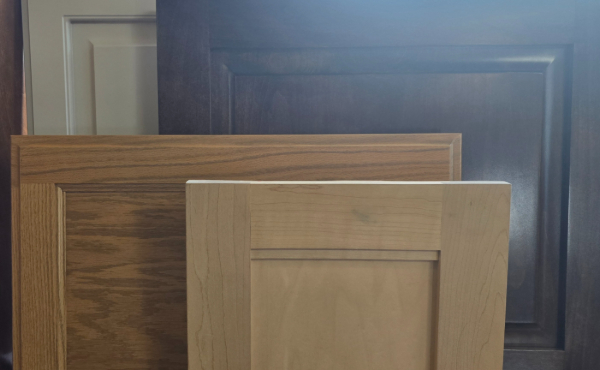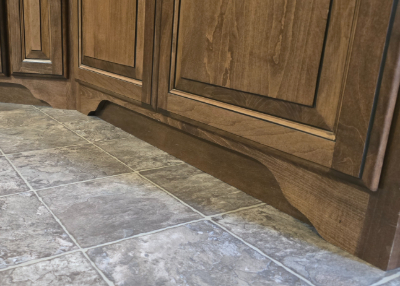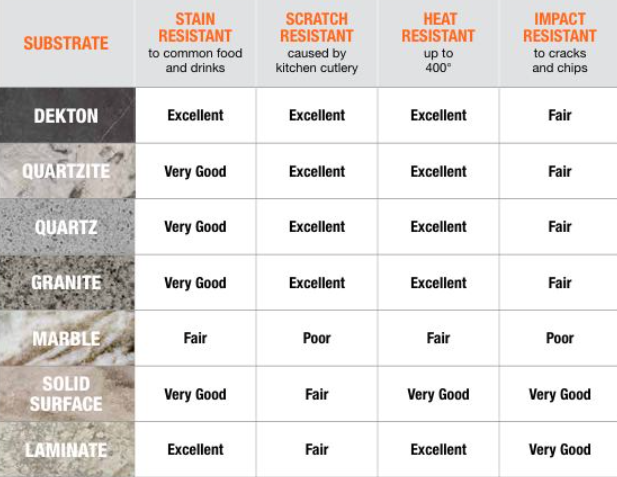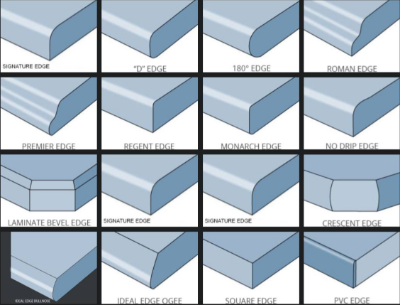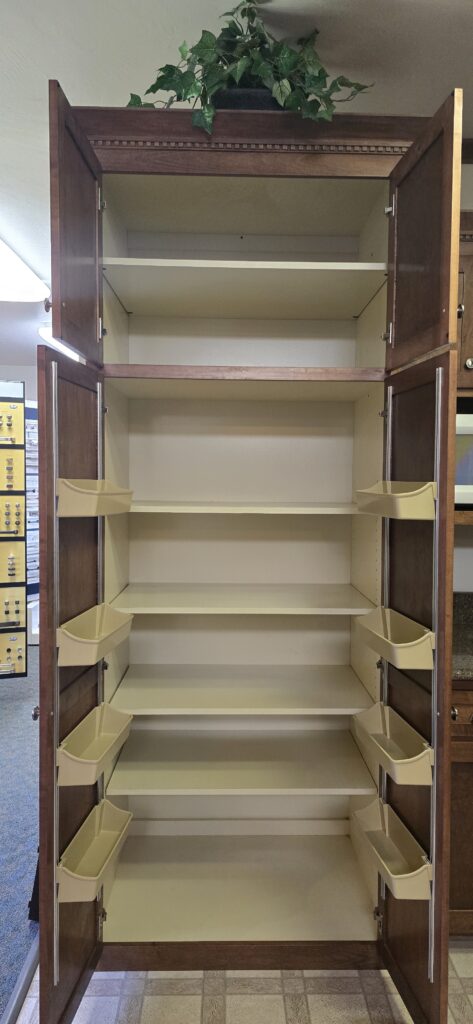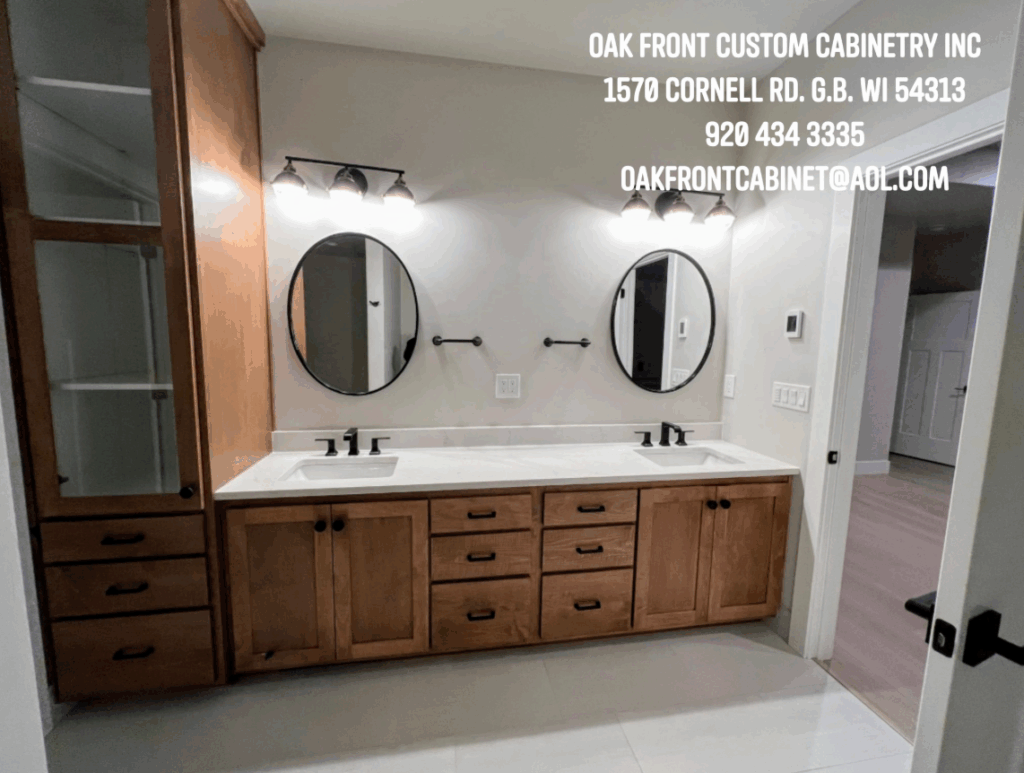The bathroom vanity cabinet, a seemingly functional element, has mirrored the evolving tastes and technological advancements of each decade, transforming from a simple storage unit to a style-defining centerpiece. Tracing its trajectory from the 1960’s to the present day offers a fascinating glimpse into interior design trends and the changing priorities of homeowners.
The 1960’s were characterized by clean lines and a focus on practicality; even killing out the metal vanity cabinets from the 1950’s. These cabinets often featured simple, streamlined designs, sometimes wall-mounted to create a sense of spaciousness. Materials like laminate and wood veneer were common, reflecting the era’s emphasis on easy maintenance and affordability. Colors tended to be muted, with pastels and whites dominating, in line with the overall minimalist aesthetic of the time.
The 1970’s brought a wave of earth tones and natural materials into the bathroom. Avocado green, harvest gold, and warm browns were popular cabinet colors, often paired with wood finishes. Freestanding pedestal sinks also gained traction, offering a sleek and open look. Cultured marble countertops became a common and practical choice. The emphasis shifted towards creating a warmer, more organic feel in the bathroom space.
The bold and often opulent 1980’s saw bathroom vanities grow in size and become more furniture-like. Bulky, dresser-style vanities in honey oak or dark-stained wood were a defining feature, reflecting the decade’s “bigger is better” ethos and the need for ample storage for increasingly elaborate beauty routines. Hollywood-style bar lighting above large, often unframed, mirrors was a common pairing. Lots of mirrors!
The 1990’s witnessed a continuation of wood tones, particularly oak with a honey finish, often mimicking kitchen cabinetry in style. However, there was also a move towards more ornate designs and darker wood finishes, influenced by Tuscan and farmhouse aesthetics. Patterned fabrics and wallpapers were prevalent in the bathroom, sometimes contrasting with the more neutral tones of the vanities.
The turn of the millennium in the 2000’s brought a desire for clean, modern lines and a focus on creating a spa-like atmosphere. Light wood finishes like maple and birch, as well as painted white or off-white cabinets, became very popular, contributing to a brighter and more airy feel. Granite and engineered quartz countertops gained prominence for their durability and sleek appearance. Vessel sinks emerged as a stylish alternative to traditional integrated sinks.
The 2010’s saw the rise of minimalist and contemporary designs. Floating vanities became a sought-after feature from custom builders, enhancing the sense of space and modernity. Natural wood tones, particularly lighter oaks and walnuts, experienced a resurgence, often with a matte finish. Integrated sinks (undermount), and sleek handleless cabinet fronts contributed to the clean aesthetic. Technology also began to subtly integrate, with features like built-in underglow lighting.
As we move into the 2020’s and look towards the future, several key trends are shaping bathroom vanity design. Floating vanities remain popular for their space saving and contemporary appeal. Double sink vanities are in demand for busy households; offering increased functionality. Matte black finishes provide a bold and elegant contrast, while natural wood vanities offer warmth and an eco-friendly seeming touch. Smart vanities, integrating technology for lighting and storage, are also gaining traction. Minimalism continues to evolve into “warm minimalism,” incorporating natural tones, soft textures, and elevated materials. Statement cabinets with unique hardware and integrated storage solutions are becoming focal points. Even the simple Apron Sink Vanity is making non-commercial appearances in houses near yours!
In conclusion, the bathroom vanity cabinet has undergone a significant transformation over the past six decades. From the simple and functional designs of the 1960’s to the increasingly stylish, technologically integrated, and eco-conscious options of today, vanities reflect not only changing design aesthetics but also evolving lifestyles and priorities within the home. As we look to the future, the trend towards personalized, functional, and aesthetically pleasing vanity solutions is set to continue, further solidifying its role as a crucial element in bathroom design.
