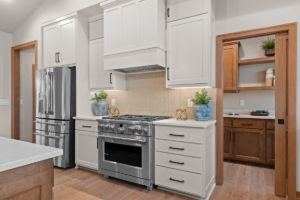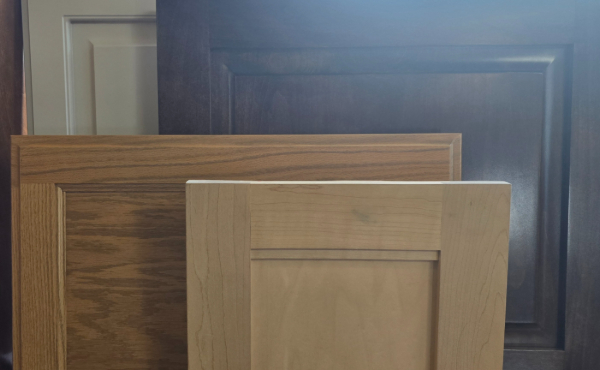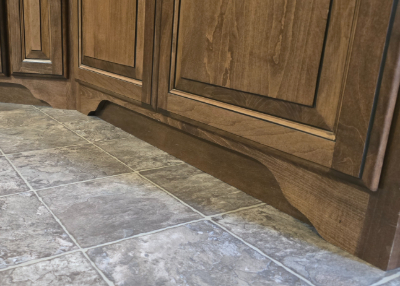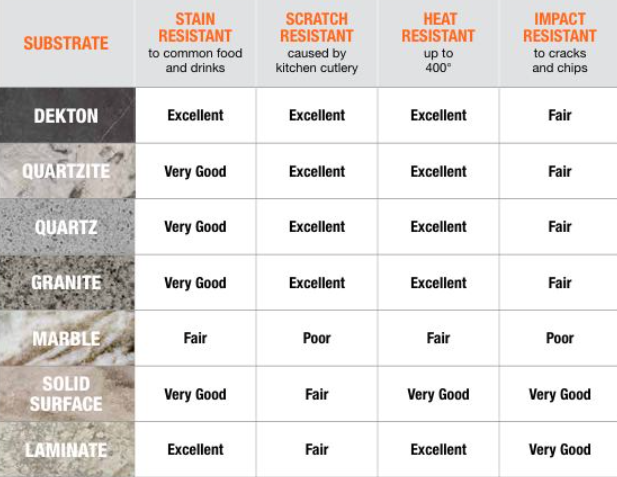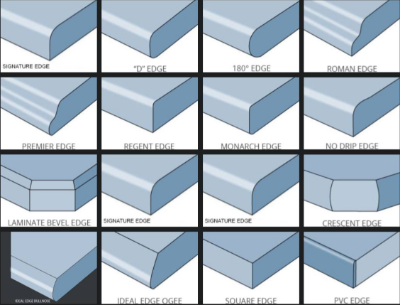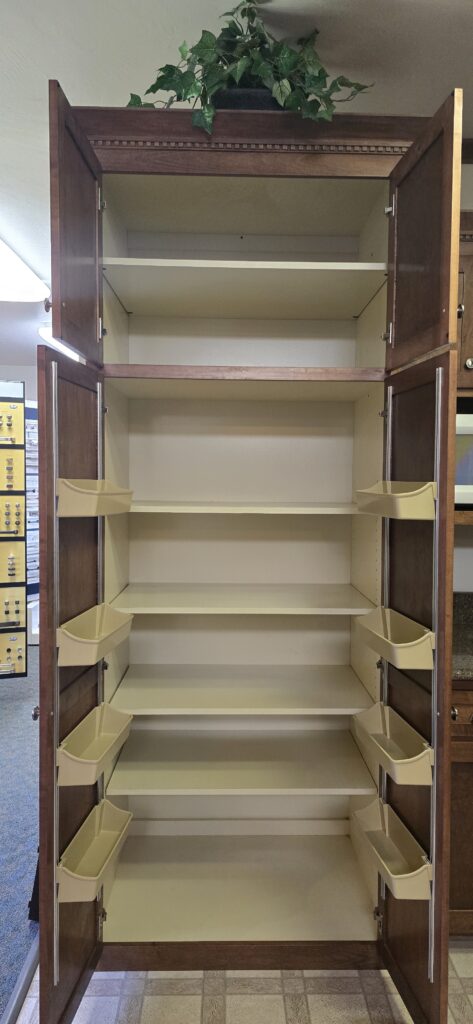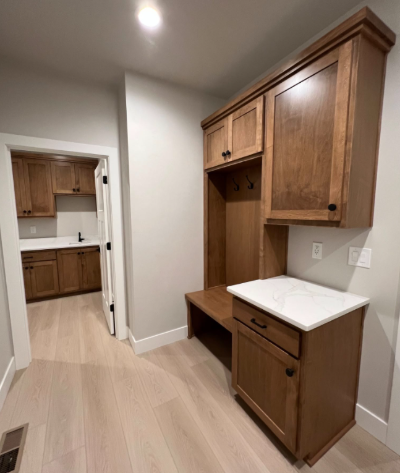
If you live in the Midwest, you know the drill: four distinct seasons, each bringing its own unique collection of gear into your home. From muddy boots and snowy mittens to sports equipment and farmer’s market hauls, the entryway of a Midwestern home can quickly become a chaotic jumble. This is precisely where the “drop zone” comes in and why it’s rapidly becoming an indispensable feature in homes across the heartland.
What Exactly is a Drop Zone?
Think of a drop zone as a designated pit stop for all the things that come and go with you throughout your day. Typically located near an entry point (the garage door is a popular choice, but a dedicated space near the front door works too), a drop zone is designed to corral clutter before it infiltrates the rest of your home. It’s an organized landing strip for everything from keys and mail to coats, bags, and shoes.
Why is a Drop Zone Particularly Useful in the Midwest?
- Battling the Elements: Midwestern weather is famously unpredictable. A drop zone provides a dedicated space for wet coats, muddy boots, and snowy accessories to dry and be stored without tracking their mess through your house. Hooks for raincoats, cubbies for mittens, and a durable mat for snowy footwear are all highly practical.
- Seasonal Transitions Made Easy: From winter’s bulky layers to summer’s swim bags and gardening tools; the amount of gear we cycle through with each season is significant. A well-designed drop zone can adapt, offering storage solutions for whatever the current season demands, keeping seasonal clutter contained and accessible.
- The “Midwestern Welcome”: We love our guests in the Midwest, and a clutter-free entryway ensures a warm and inviting first impression. A drop zone helps keep your main living areas tidy, even when you have a house full of visitors shedding their outerwear.
- Taming the Daily Rush: School bags, work briefcases, sports equipment, or even groceries. The sheer volume of items that enter and exit a home daily can be overwhelming. A drop zone creates a system, making it easier for everyone in the family to put things away immediately, reducing stress and lost items. Keys always have a home, mail doesn’t pile up on the counter, and backpacks are ready to go the next morning.
- Boosting Organization and Efficiency: When everything has a designated place, your home feels calmer and more functional. A drop zone streamlines your daily routine, saving you time searching for lost items and reducing the mental load of managing household clutter. It fosters good habits for everyone in the family.
Key Elements of an Effective Midwestern Drop Zone:
While the specifics will vary based on your home and needs, here are some common features that make a drop zone highly effective:
- Durable Flooring: Something that can withstand dirt, mud, and water, like tile or LVT.
- Hooks: Plenty of hooks for coats, bags, and hats.
- Seating: A bench or stool for putting on and taking off shoes.
- Storage: Cubbies, drawers, or baskets for shoes, gloves, scarves, and other small items.
- Shelving: For mail, keys, sunglasses, and other grab-and-go essentials.
- Charging Station: A convenient spot for phones and other devices.
- Good Lighting: Essential for finding what you need.
In today’s busy world, anything that can simplify our lives and keep our homes more organized is a win. For Midwestern homeowners, a well planned drop zone isn’t just a luxury; it’s a practical and invaluable asset for managing the ebb and flow of daily life and the demands of our unique climate. If your entryway is currently a chaotic battleground, it might be time to consider embracing the power of the drop zone!
-Oak Front Custom Cabinetry Inc

